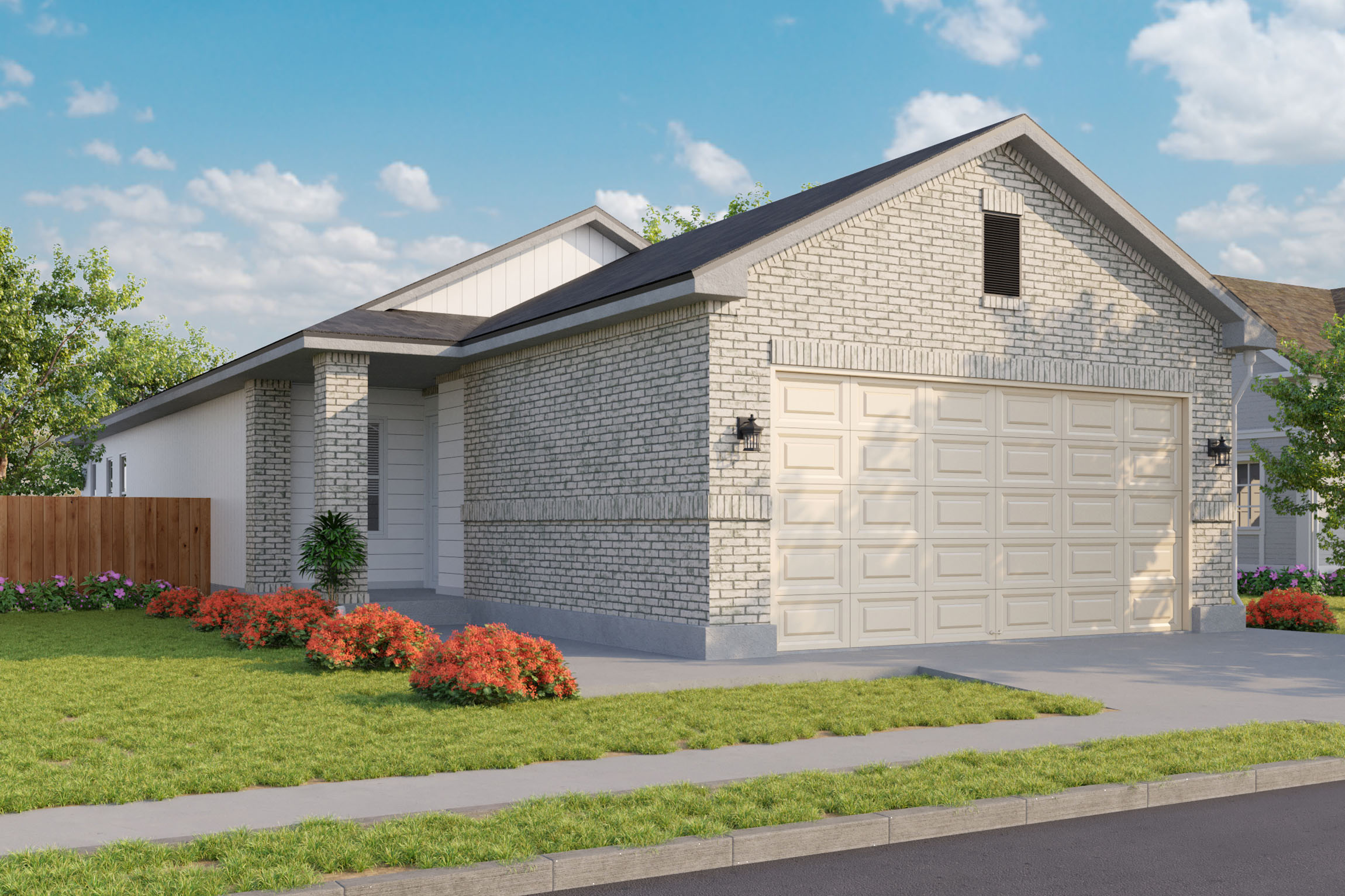Brand New Community in Huffman, TX!
Browse our available homes in Huffman’s newest community, Woodland Lakes!
Welcome to Woodland Lakes

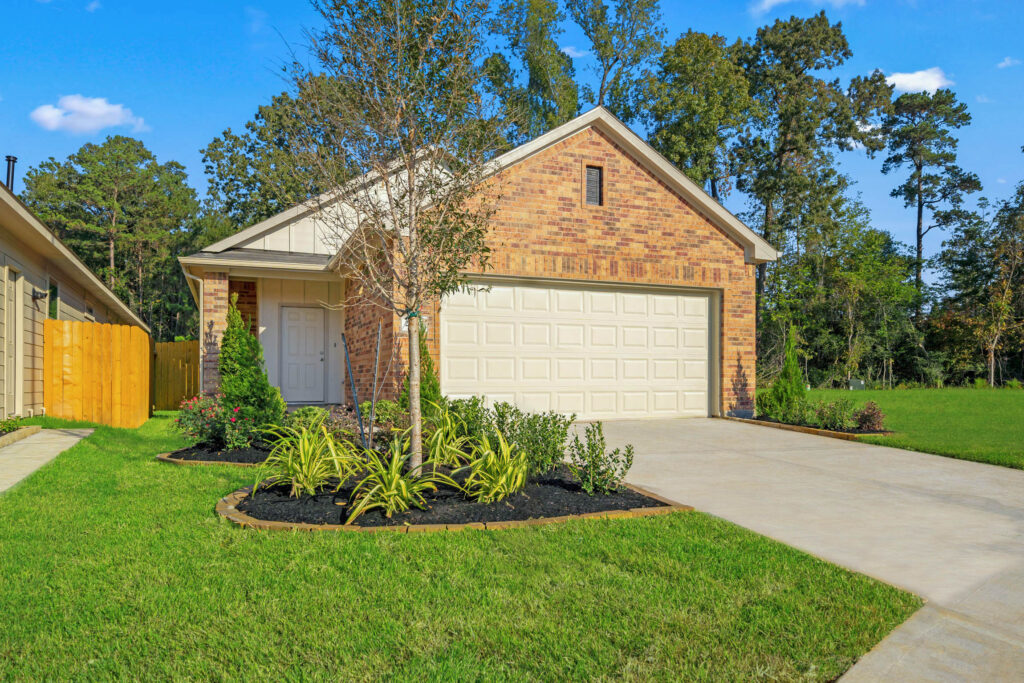
Schedule a Tour Today!
24707 Sonora Crescent Circle Huffman, Texas 77336
Directions from Downtown: Travel North on I-69. Exit Will Clayton Pkwy and turn Right (heading East). Turn Left at Atascocita Rd. Turn right at FM1960 (heading East). Turn Left at E Lake Houston Pkwy. Turn Left at Emerald Thicket Ln.
New Homes For Sale in Woodland Lakes
Plans Available in Woodland Lakes
Floor Plan 1243
Base Price: $244,990
- 3 Bedrooms
- 2 Bathrooms
- 1,243 Sq. Ft.
- 1-Story
- 2 Elevations Available
- Download PDF Flyer
- 3D Tour
Floor Plan 1267
Base Price: $247,990
- 3 Bedrooms
- 2 Bathrooms
- 1,267 Sq. Ft.
- 1-Story
- 5 Elevations Available
- Download PDF Flyer
- 3D Tour
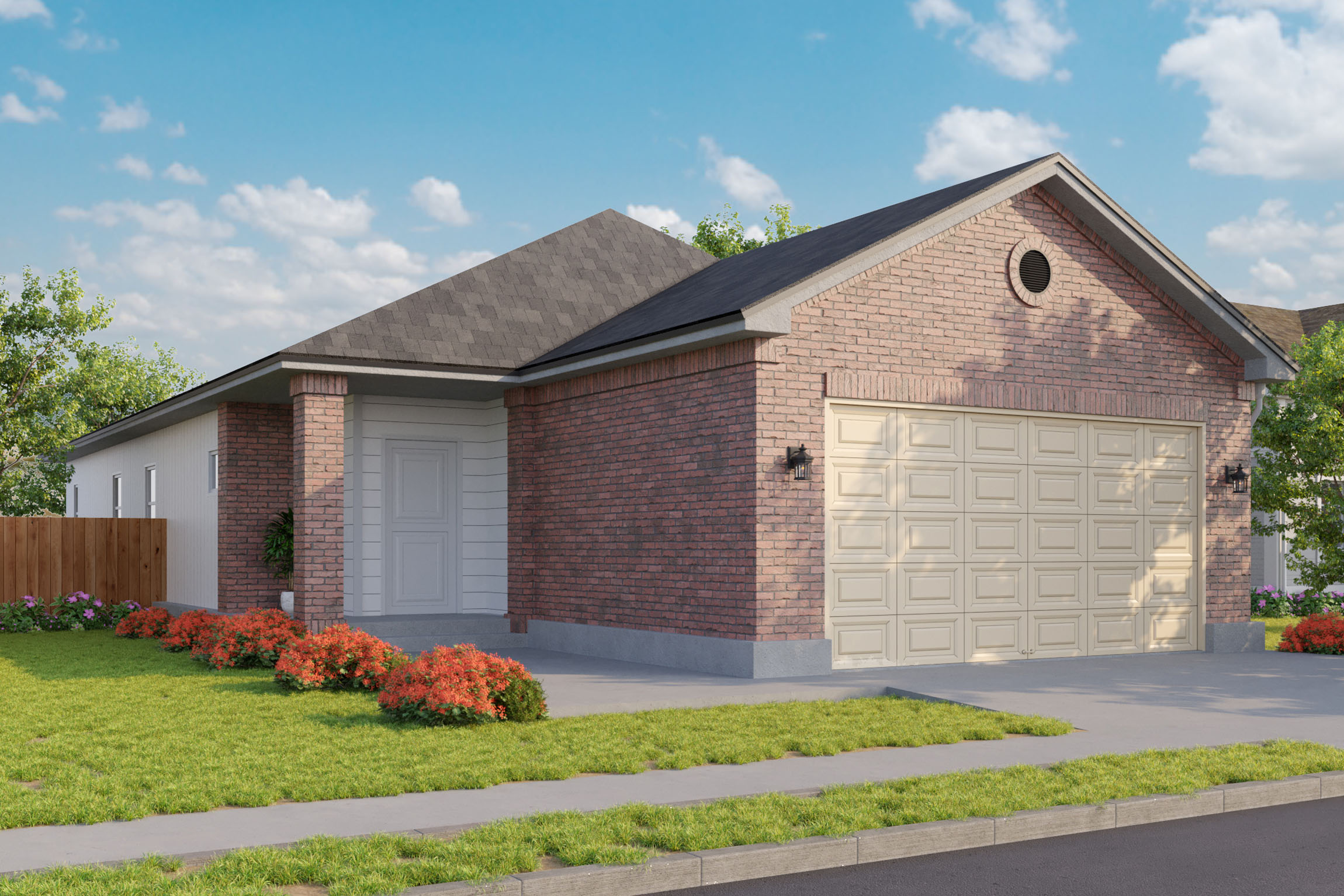
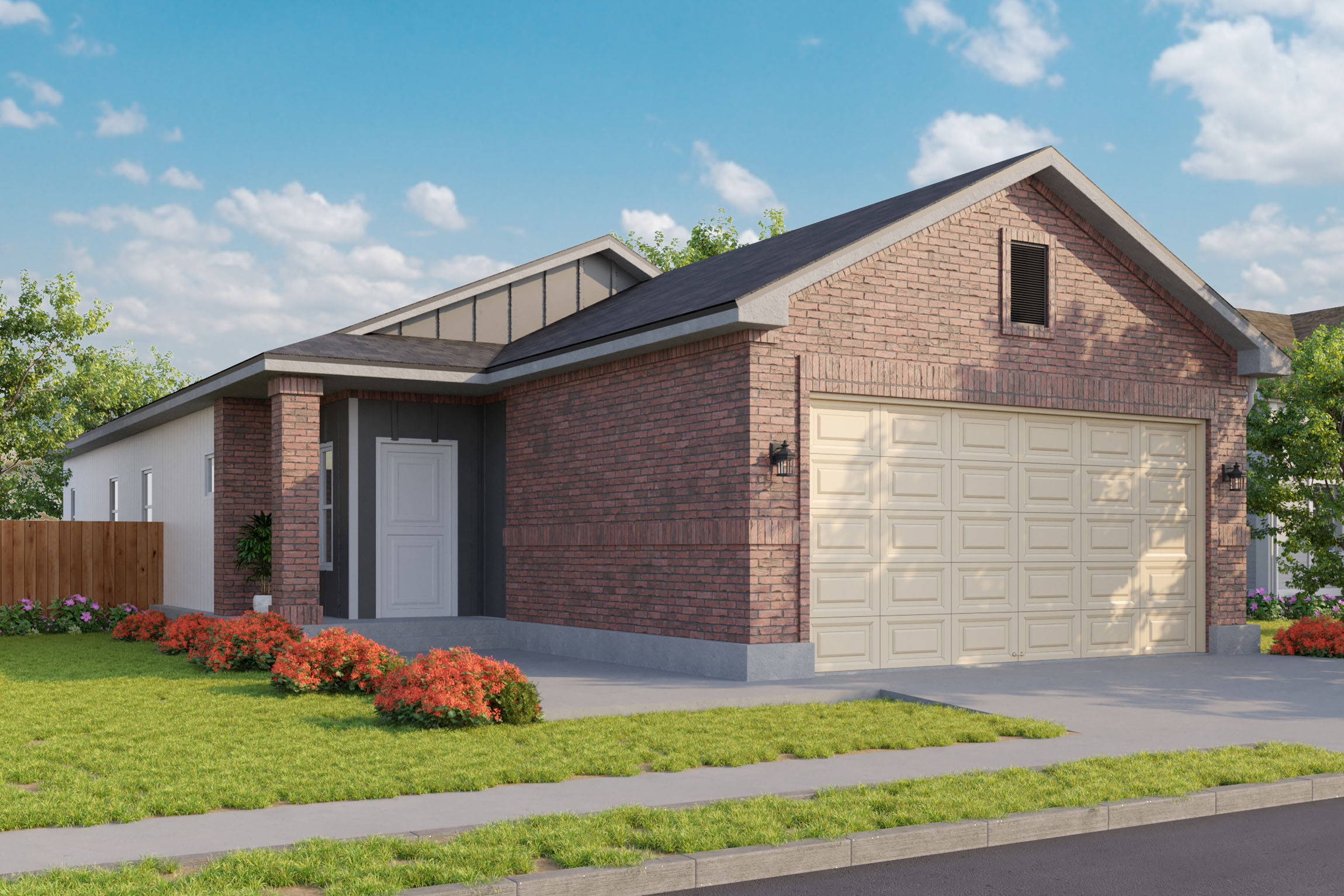
Floor Plan 1427
Base Price: $260,990
- 3 Bedrooms
- 2 Bathrooms
- 1,427 Sq. Ft.
- 1-Story
- 2 Elevations Available
- Download PDF Flyer
- 3D Tour
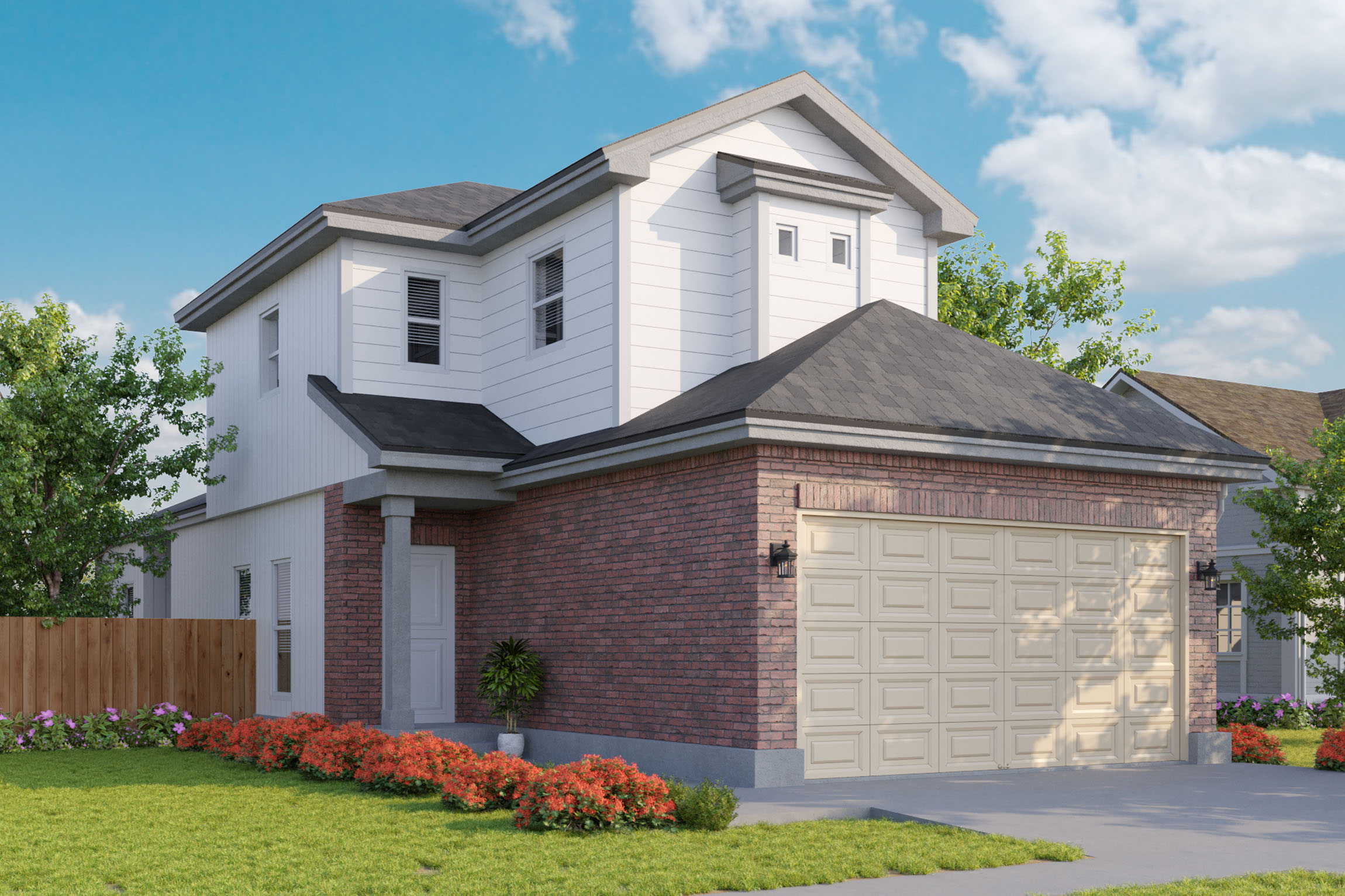
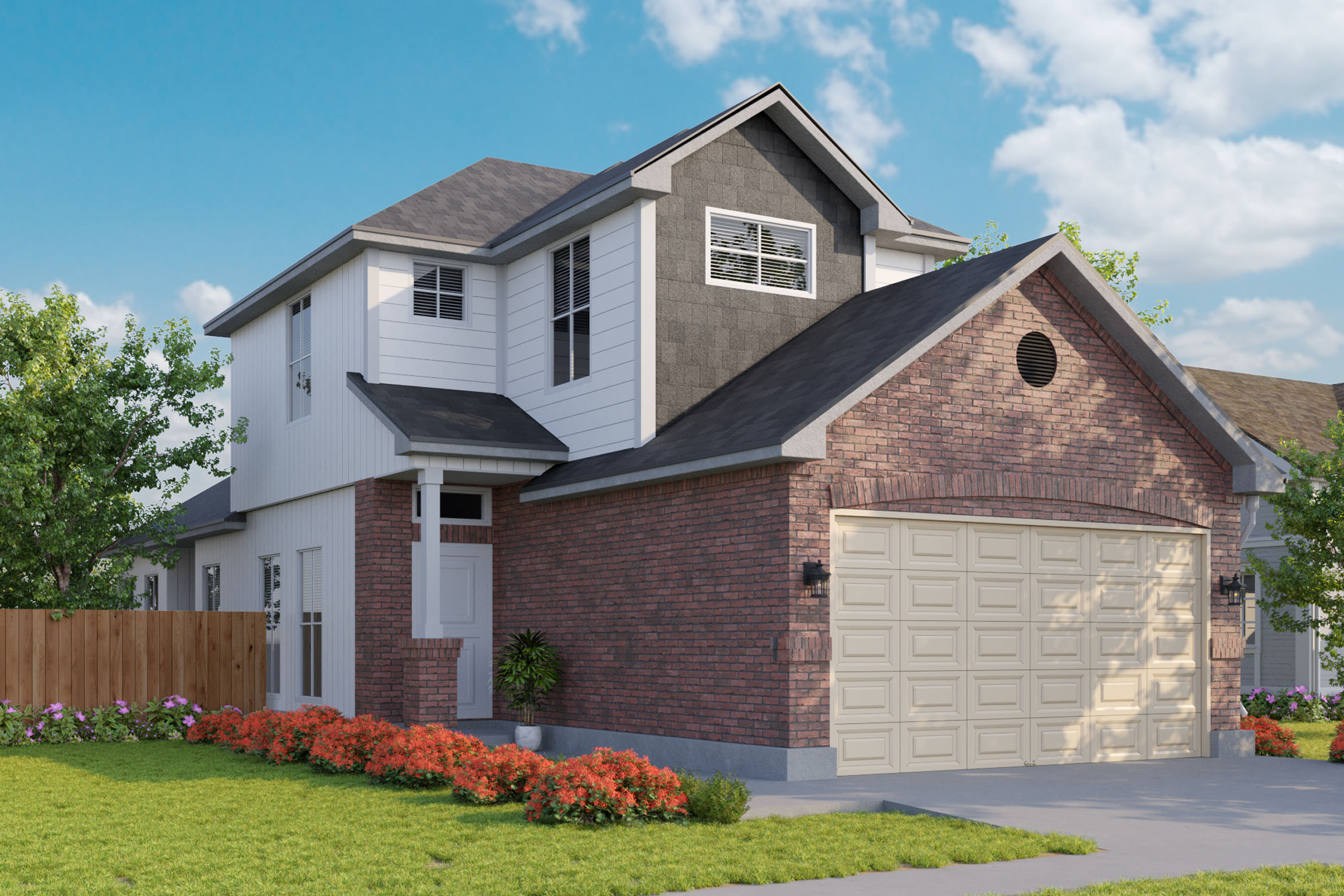
Floor Plan 1443
Base Price: $254,990
- 3 Bedrooms
- 2.5 Bathrooms
- 1,443 Sq. Ft.
- 2-Story
- 2 Elevations Available
- Download PDF Flyer
- 3D Tour
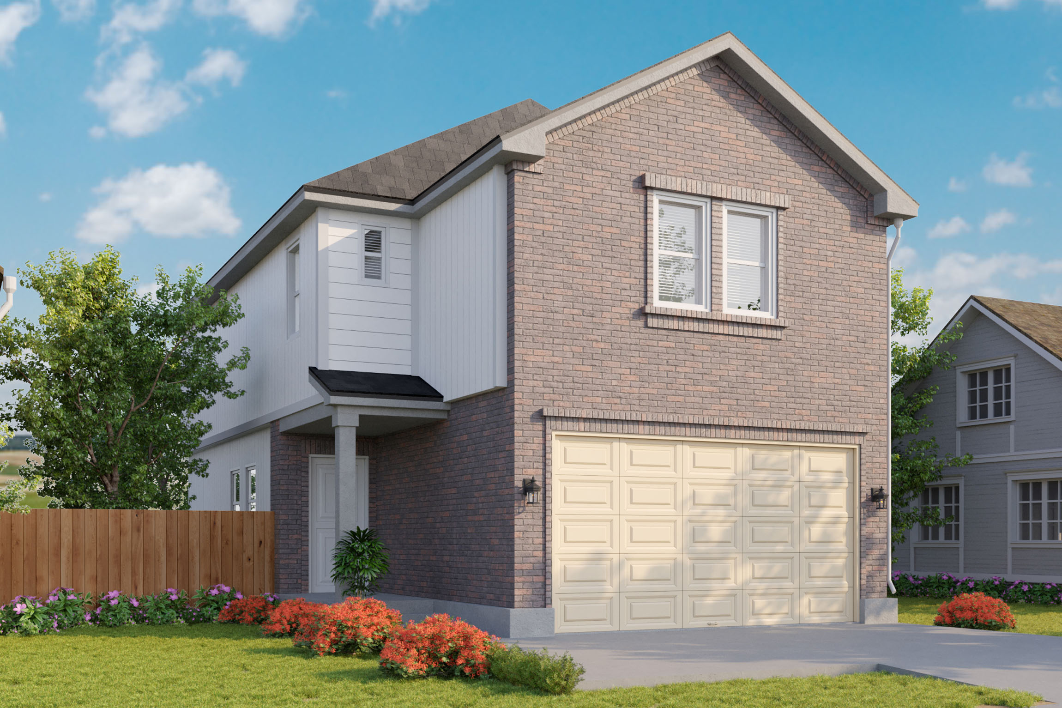
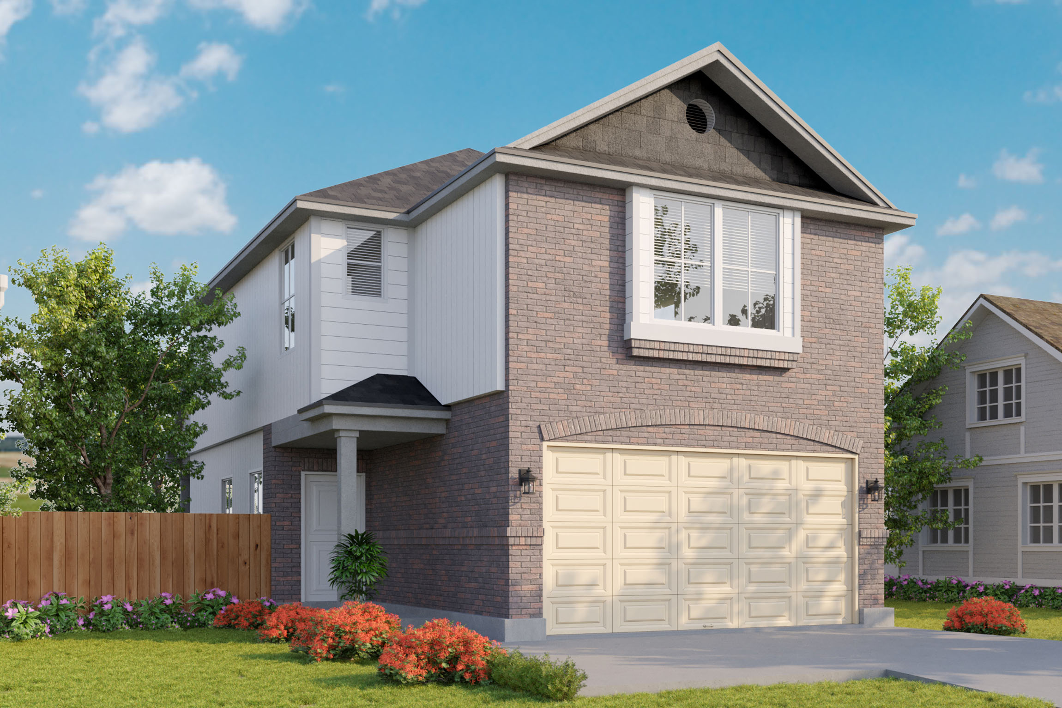
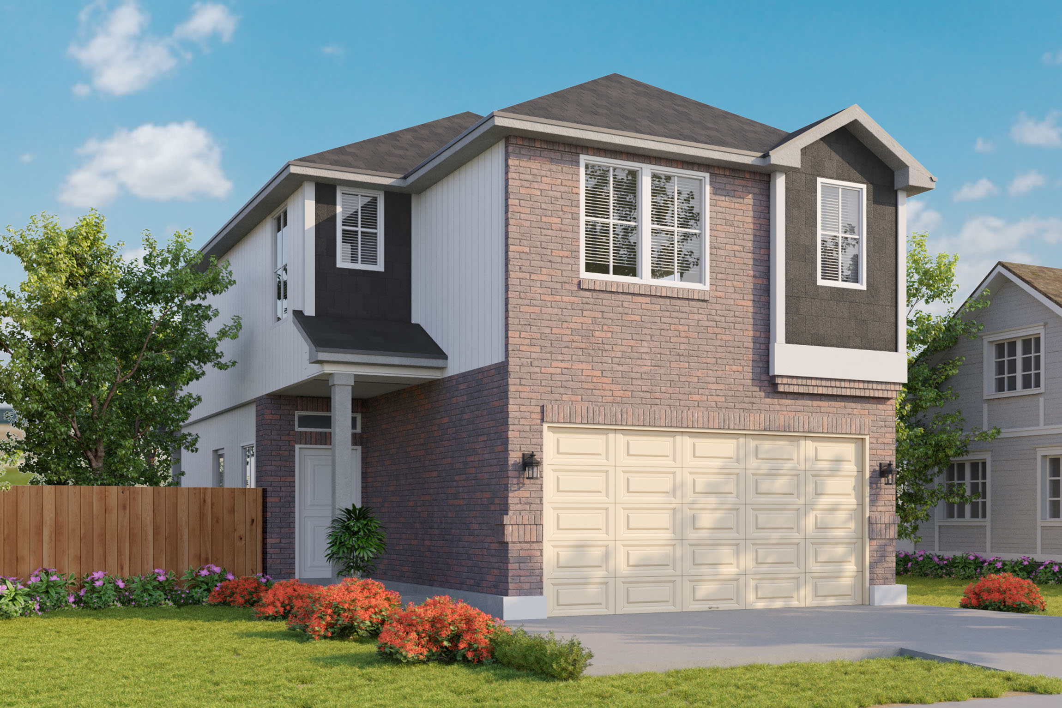
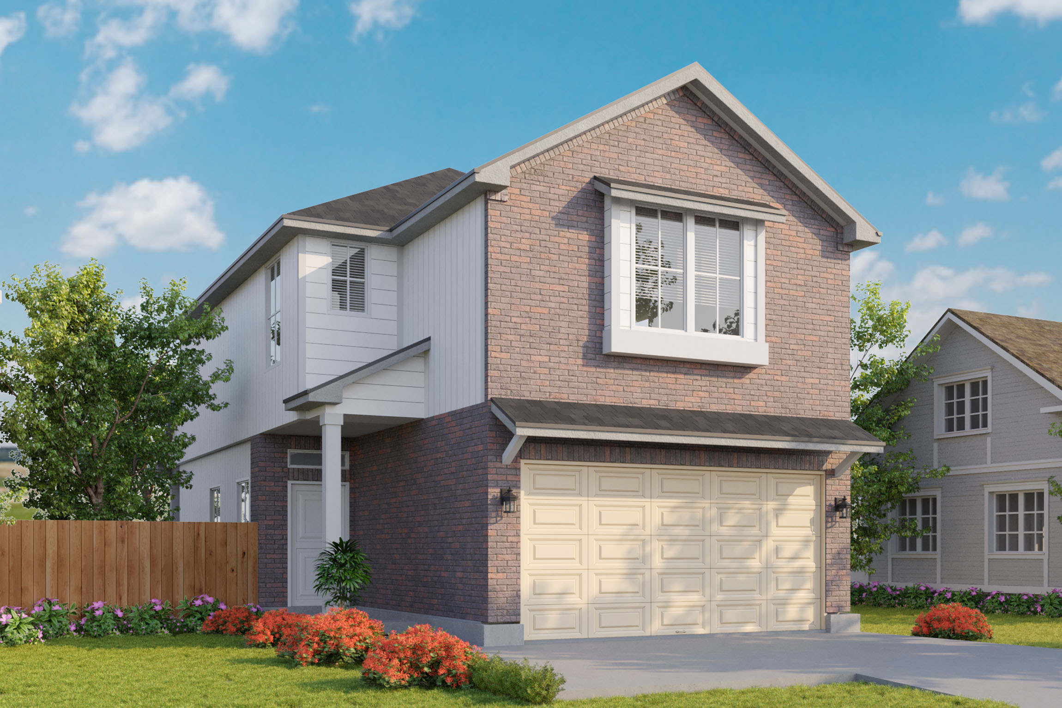
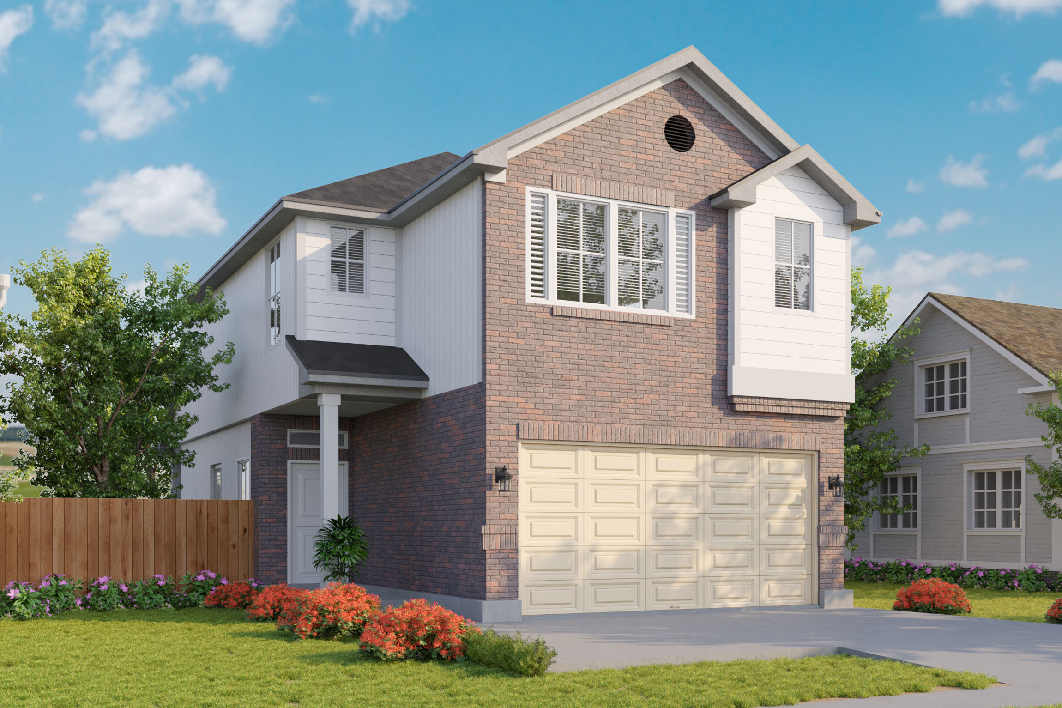
Floor Plan 1597
Base Price: $265,990
- 3 Bedrooms
- 2.5 Bathrooms
- 1,597 Sq. Ft.
- 2-Story
- 5 Elevations Available
- Download PDF Flyer
- 3D Tour
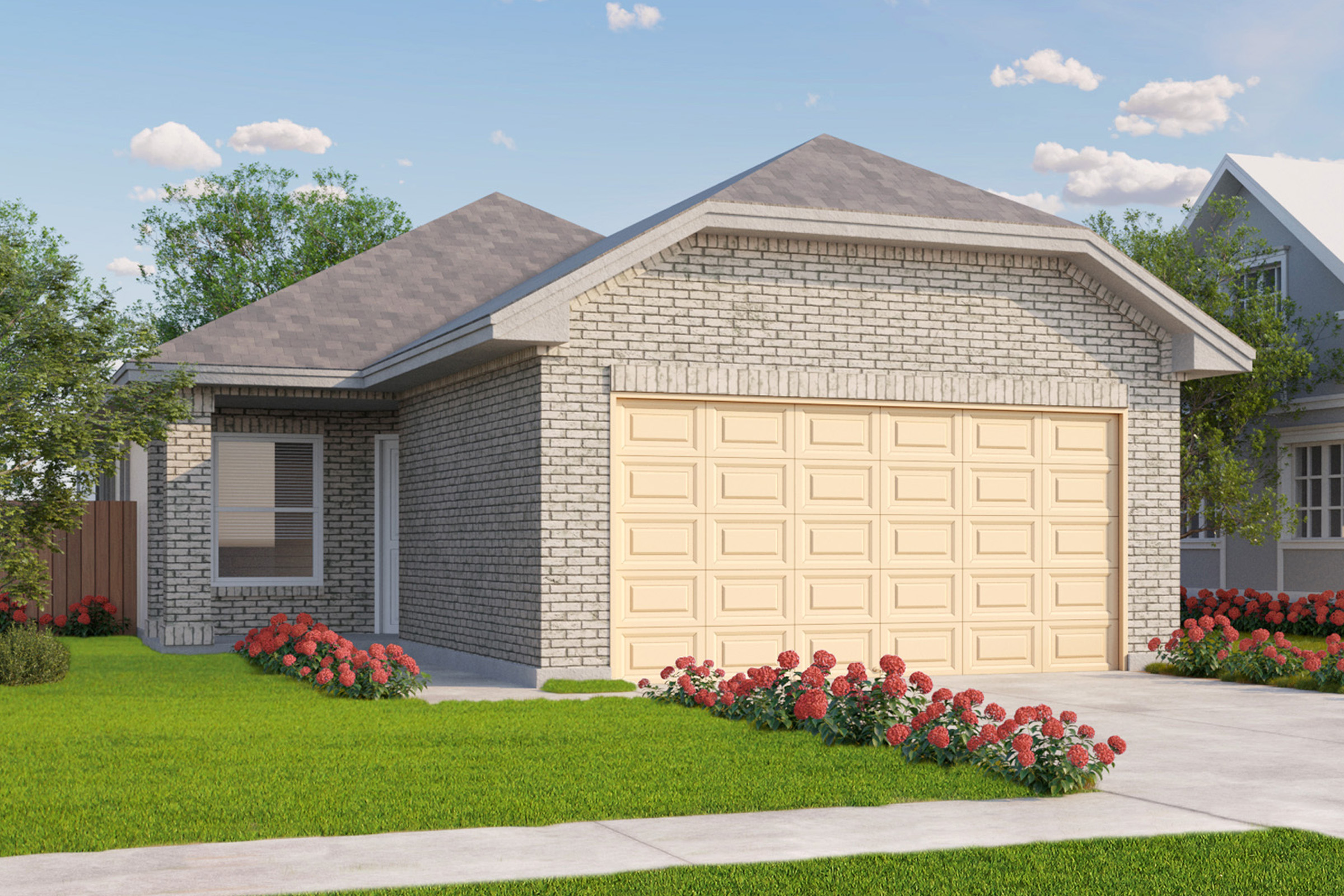
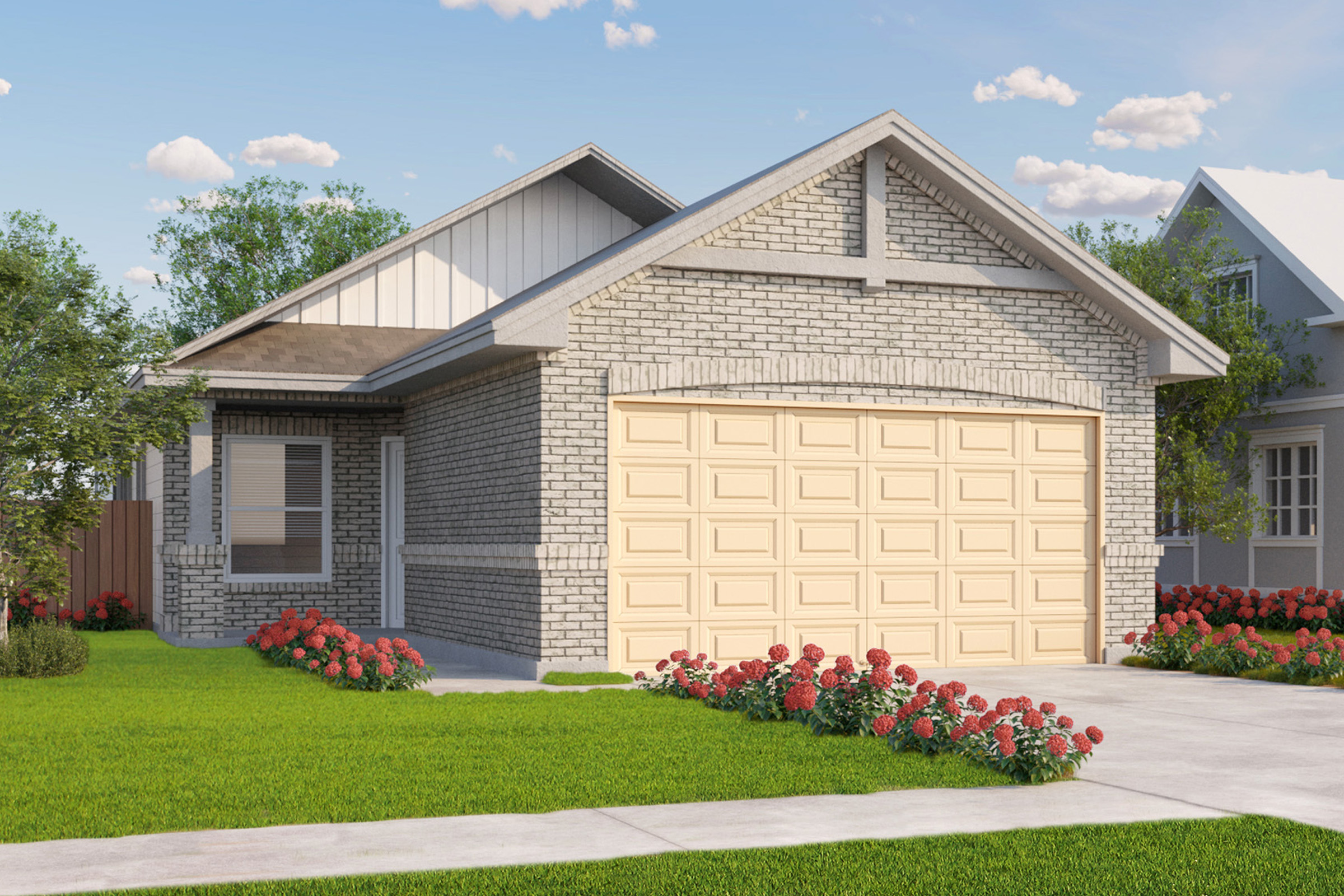
Floor Plan 1616
Base Price: $268,990
- 4 Bedrooms
- 2 Bathrooms
- 1,616 Sq. Ft.
- 1-Story
- 2 Elevations Available
- Download PDF Flyer
- 3D Tour
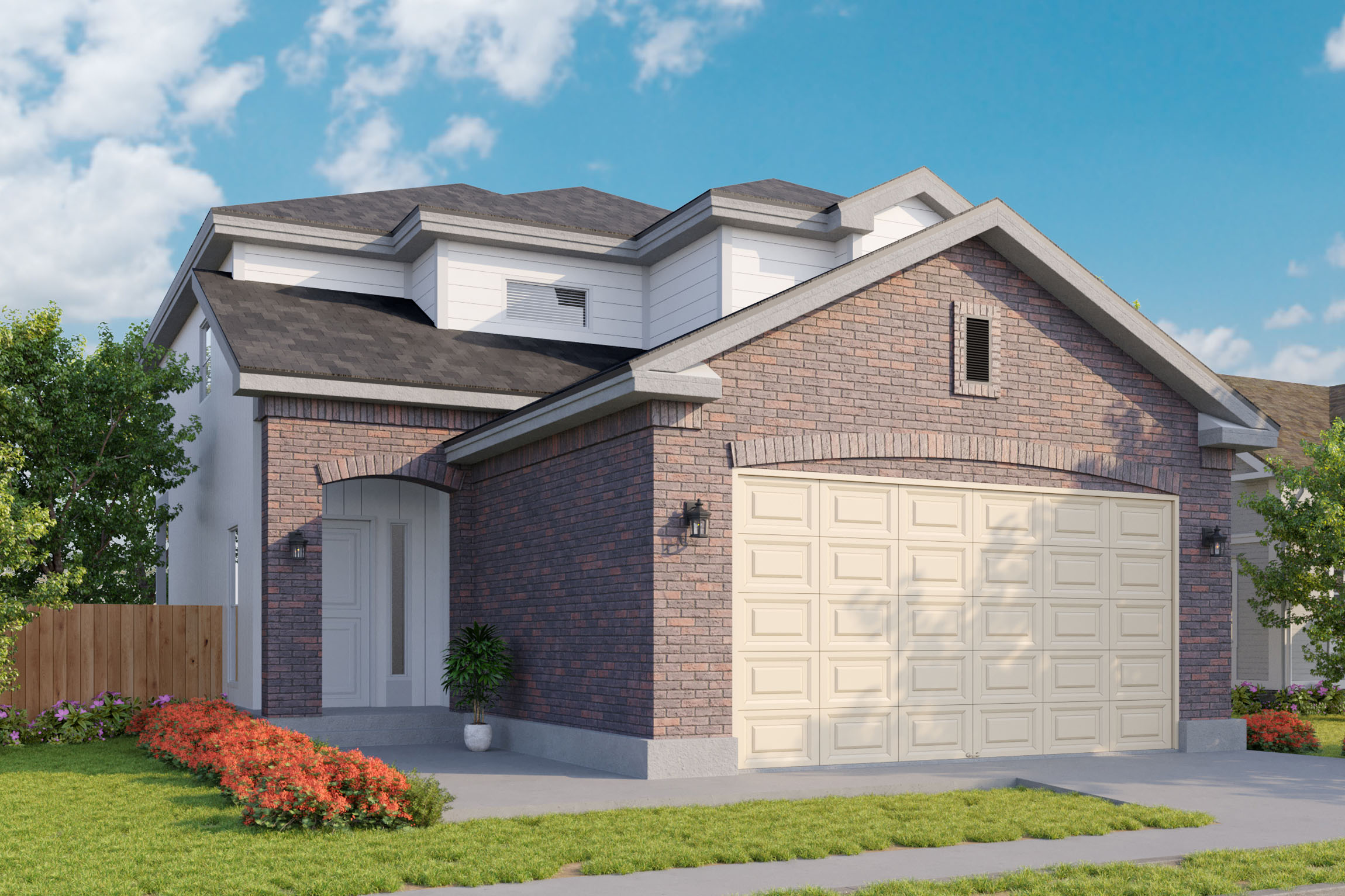
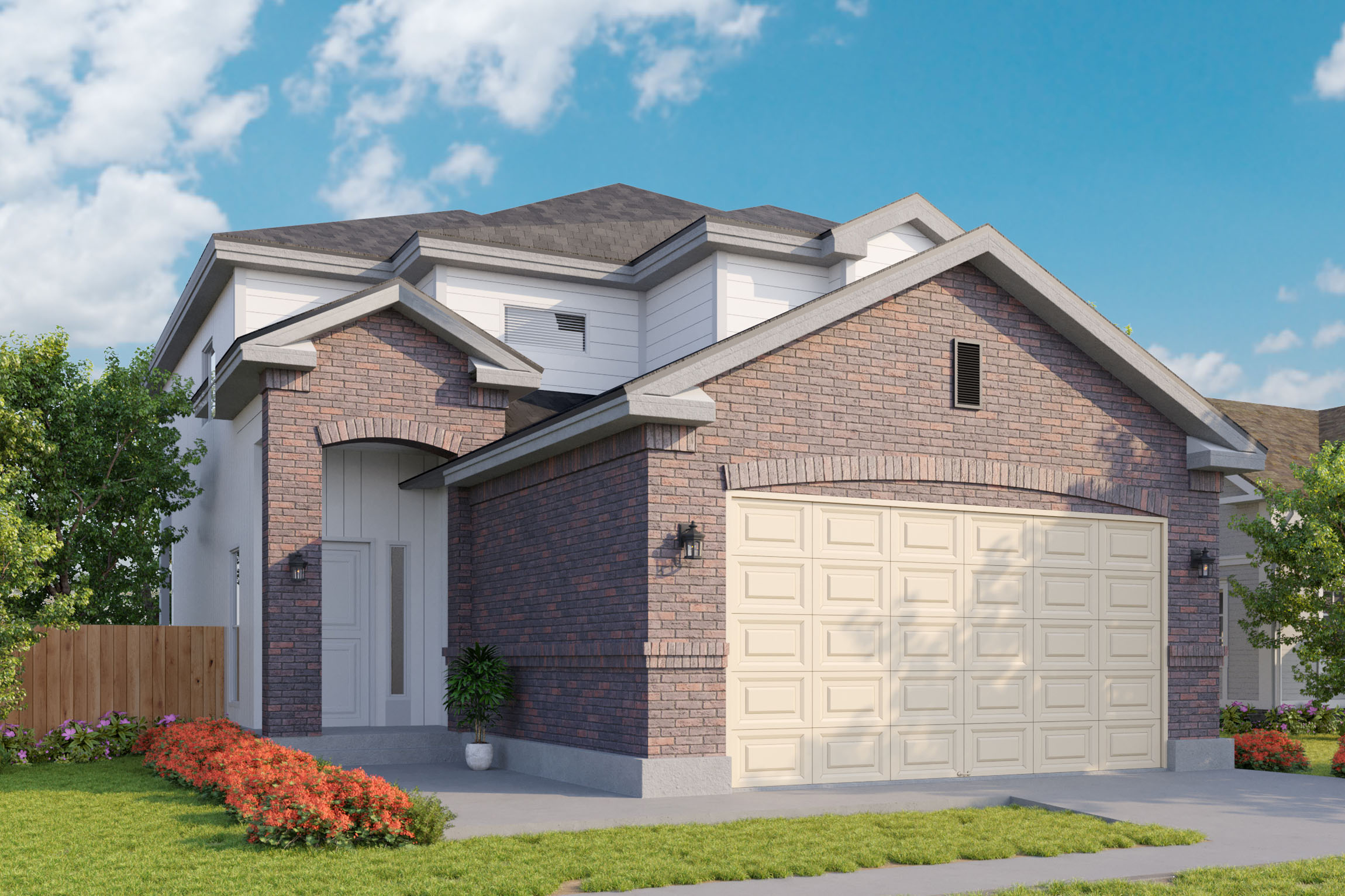
Floor Plan 1647
Base Price: $268,990
- 3 Bedrooms
- 2.5 Bathrooms
- 1,647 Sq. Ft.
- 2-Story
- 2 Elevations Available
- Download PDF Flyer
- 3D Tour
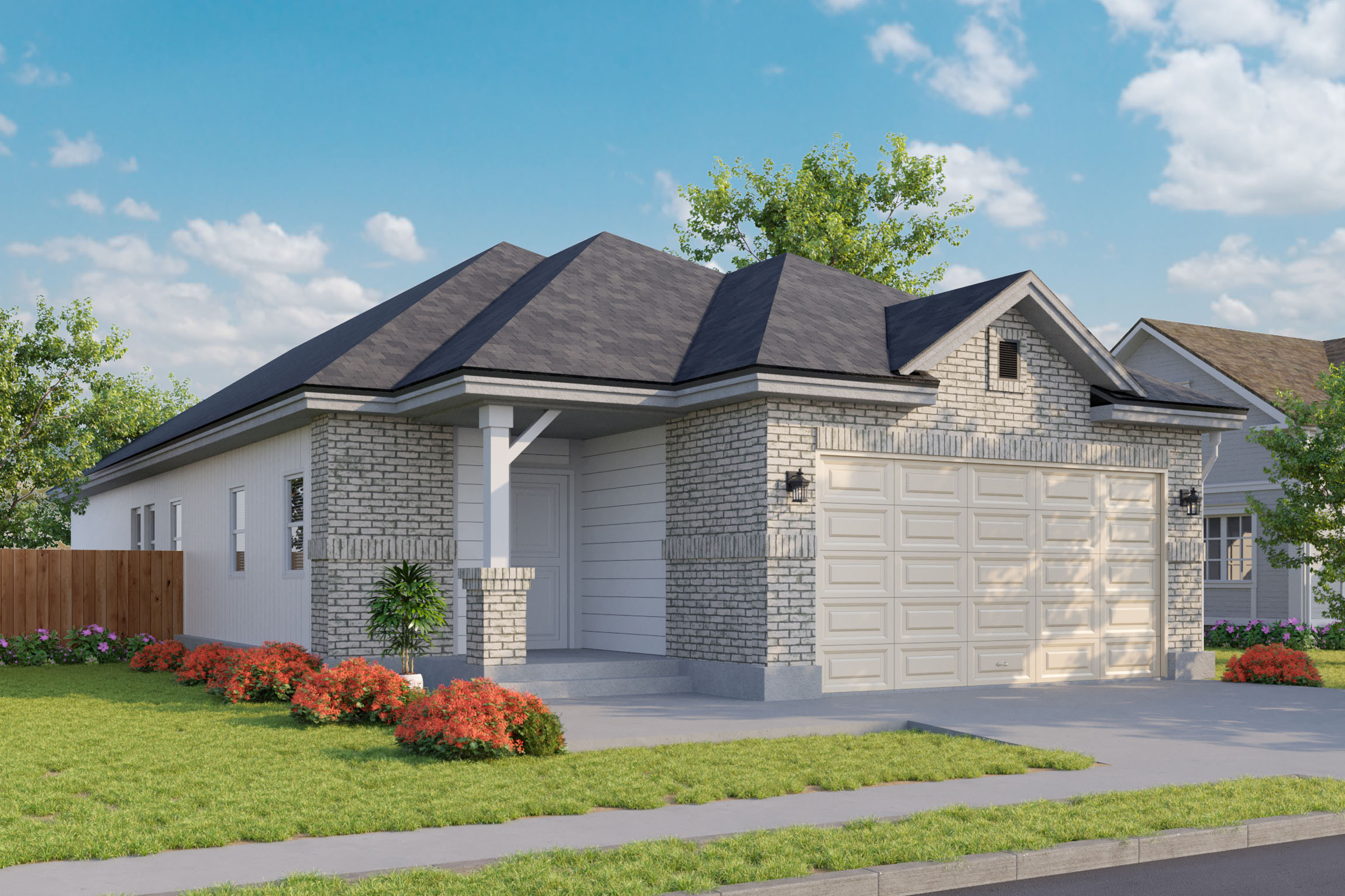
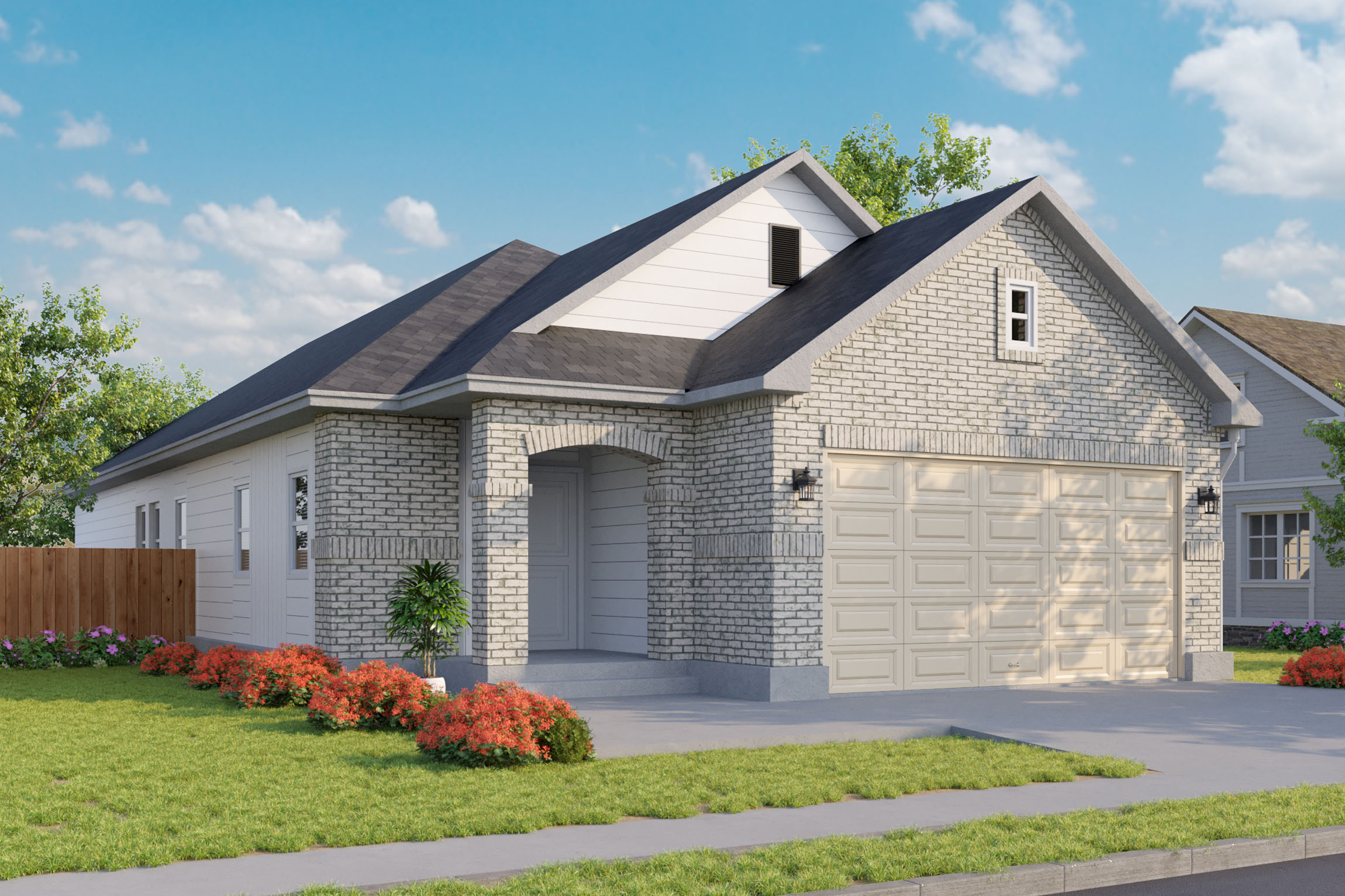
Floor Plan 1689
Base Price: $278,990
- 3 Bedrooms
- 2 Bathrooms
- 1,689 Sq. Ft.
- 1-Story
- 2 Elevations Available
- Download PDF Flyer
- 3D Tour
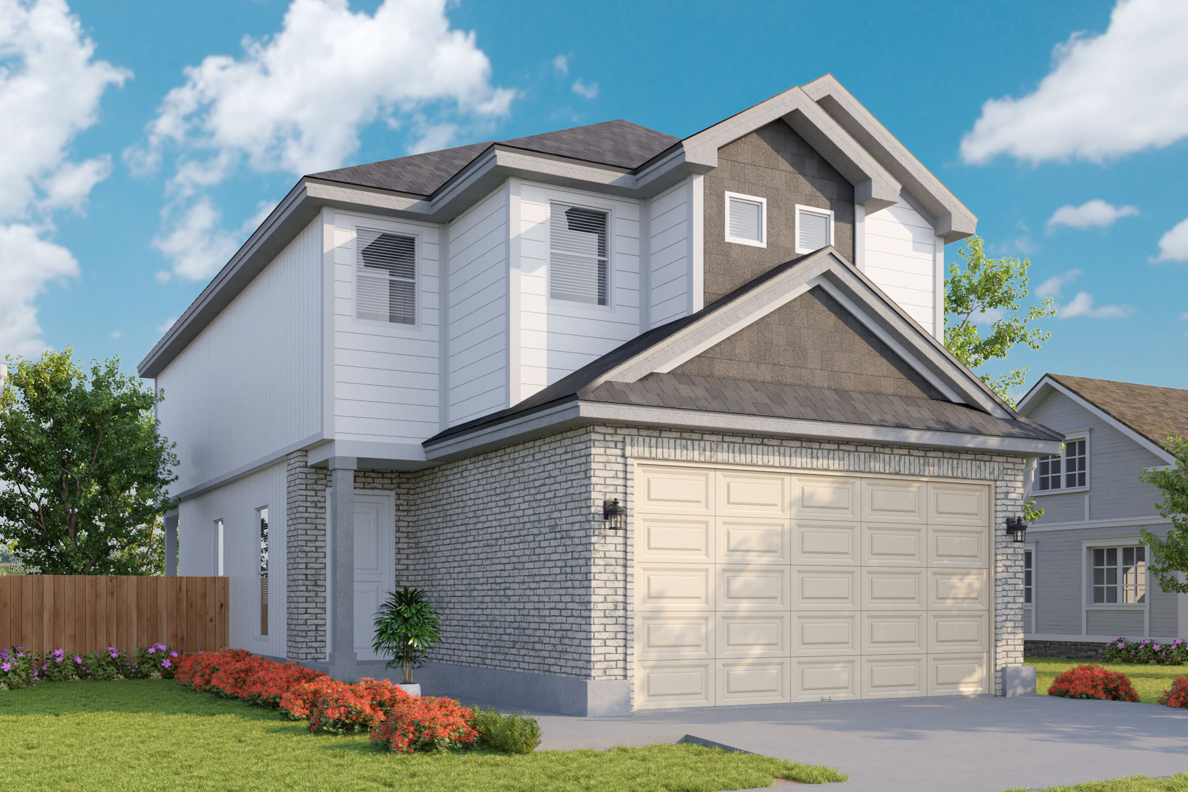
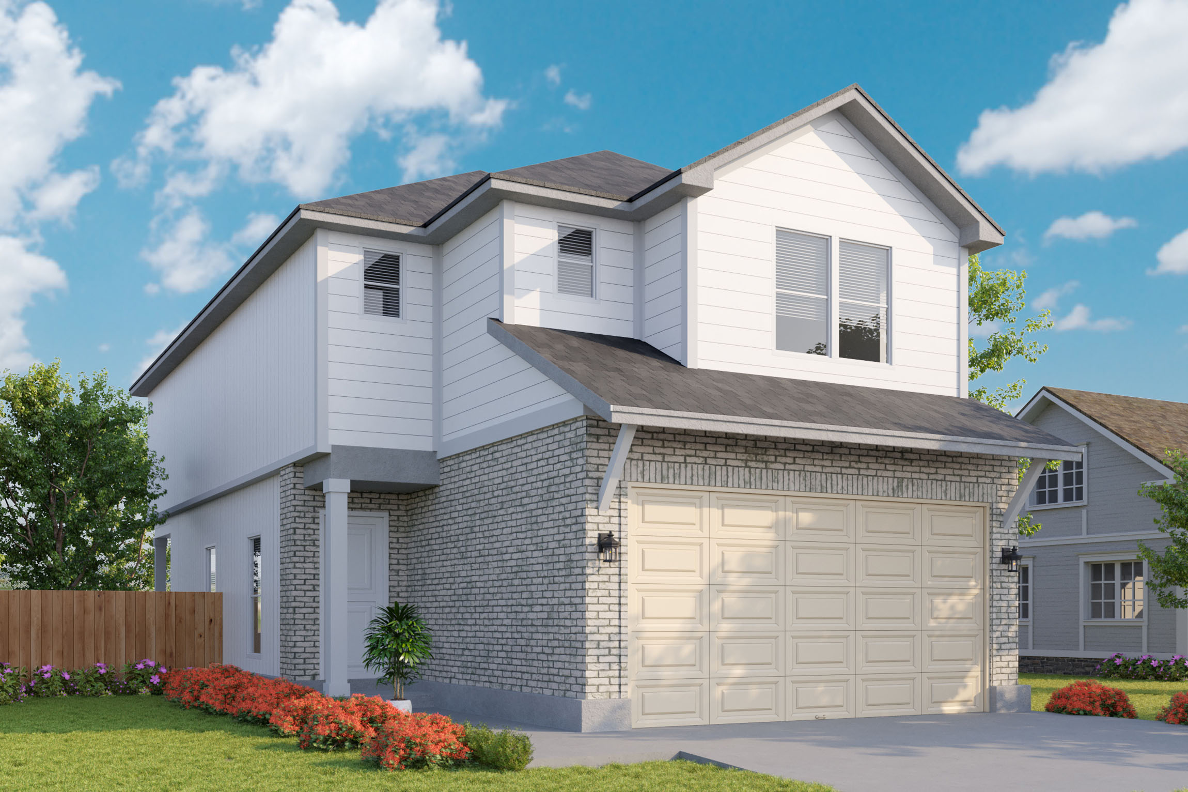
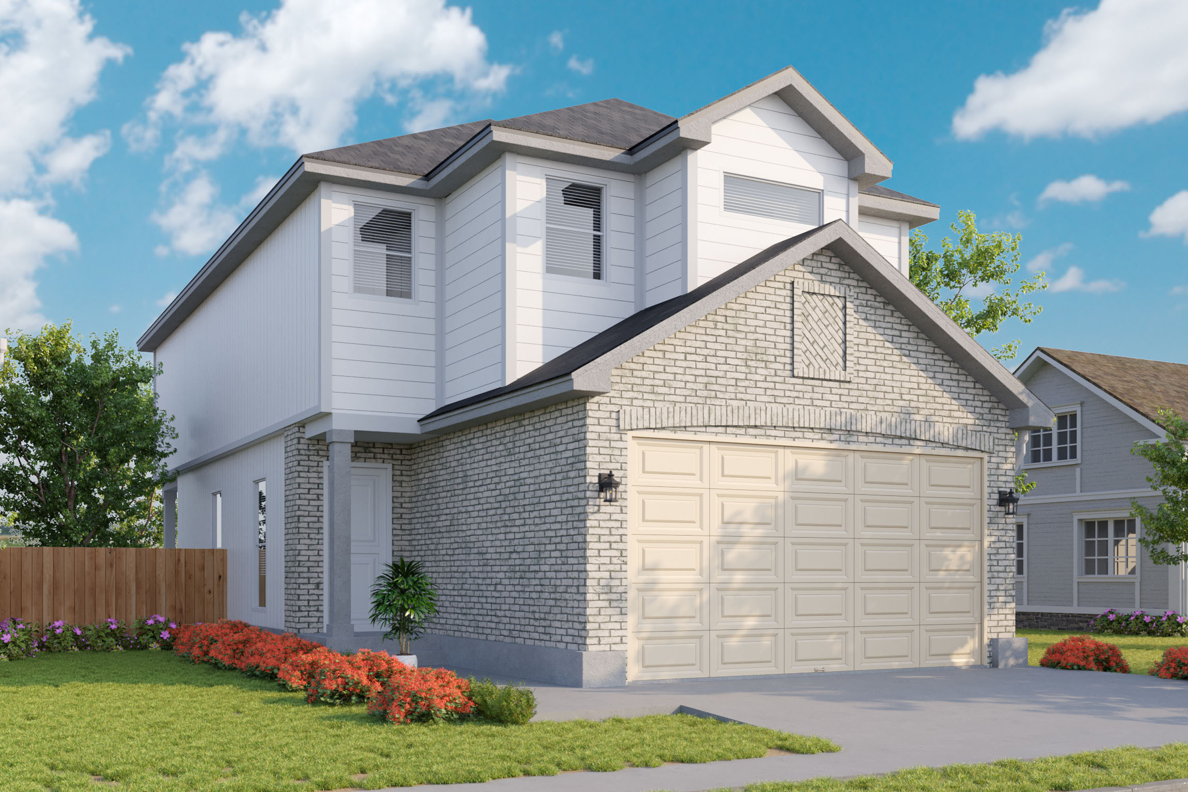
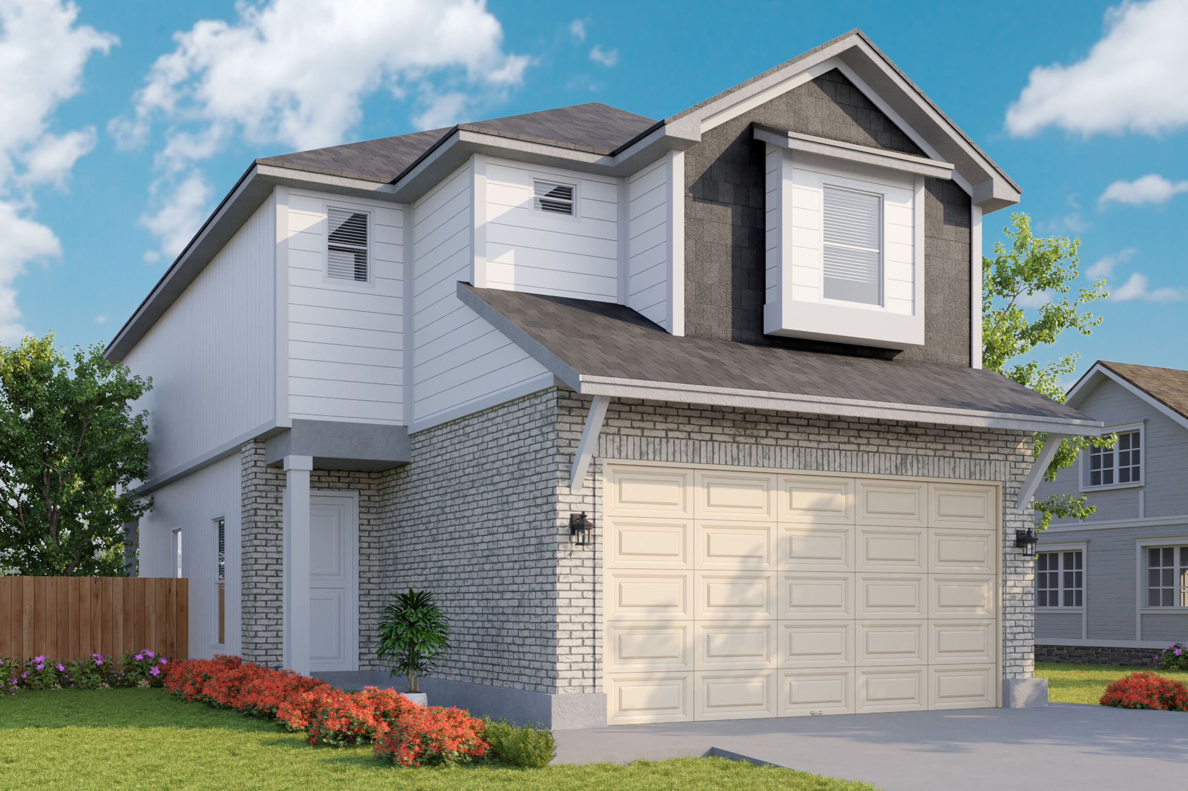
Floor Plan 1774
Base Price: $272,990
- 3 Bedrooms
- 2.5 Bathrooms
- 1,774 Sq. Ft.
- 2-Story
- 4 Elevations Available
- Download PDF Flyer
- 3D Tour
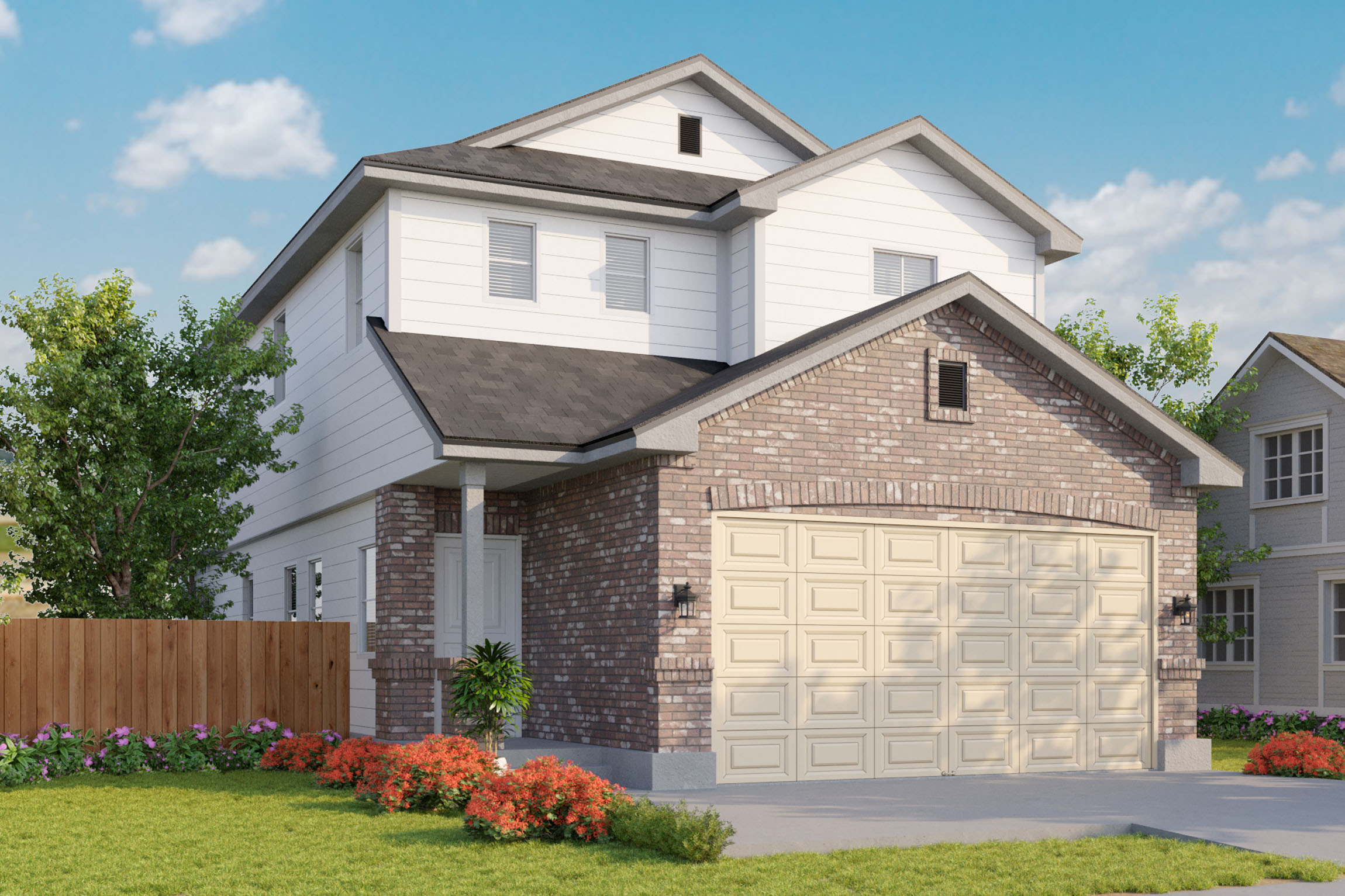
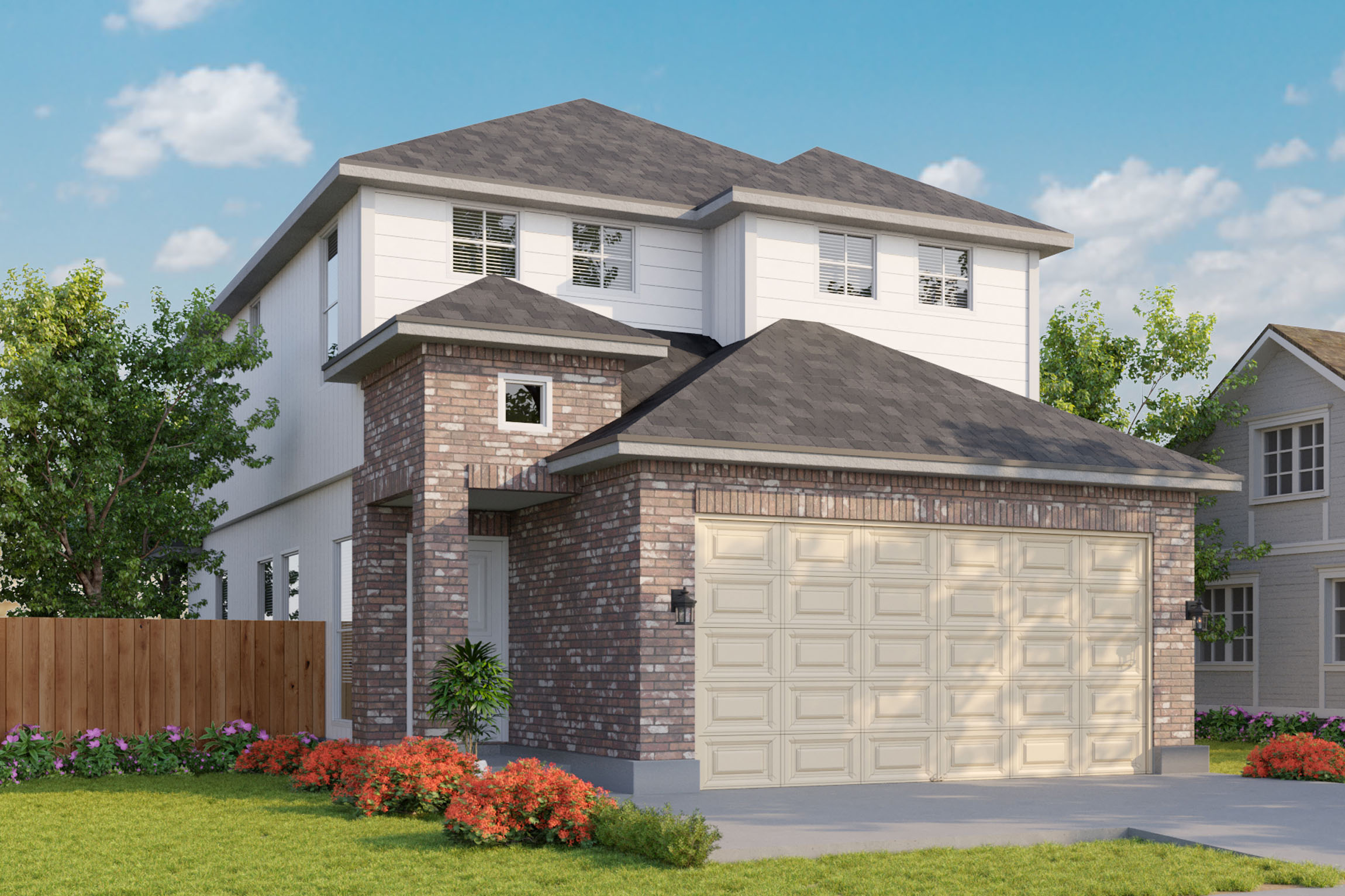
Floor Plan 1860 (3BD)
Base Price: $274,990
- 3 Bedrooms
- 2.5 Bathrooms
- 1,860 Sq. Ft.
- 2-Story
- 2 Elevations Available
- Download PDF Flyer
- 3D Tour


Floor Plan 1860 (4BD)
Base Price: $274,990
- 4 Bedrooms
- 2.5 Bathrooms
- 1,860 Sq. Ft.
- 2-Story
- 2 Elevations Available
- Download PDF Flyer
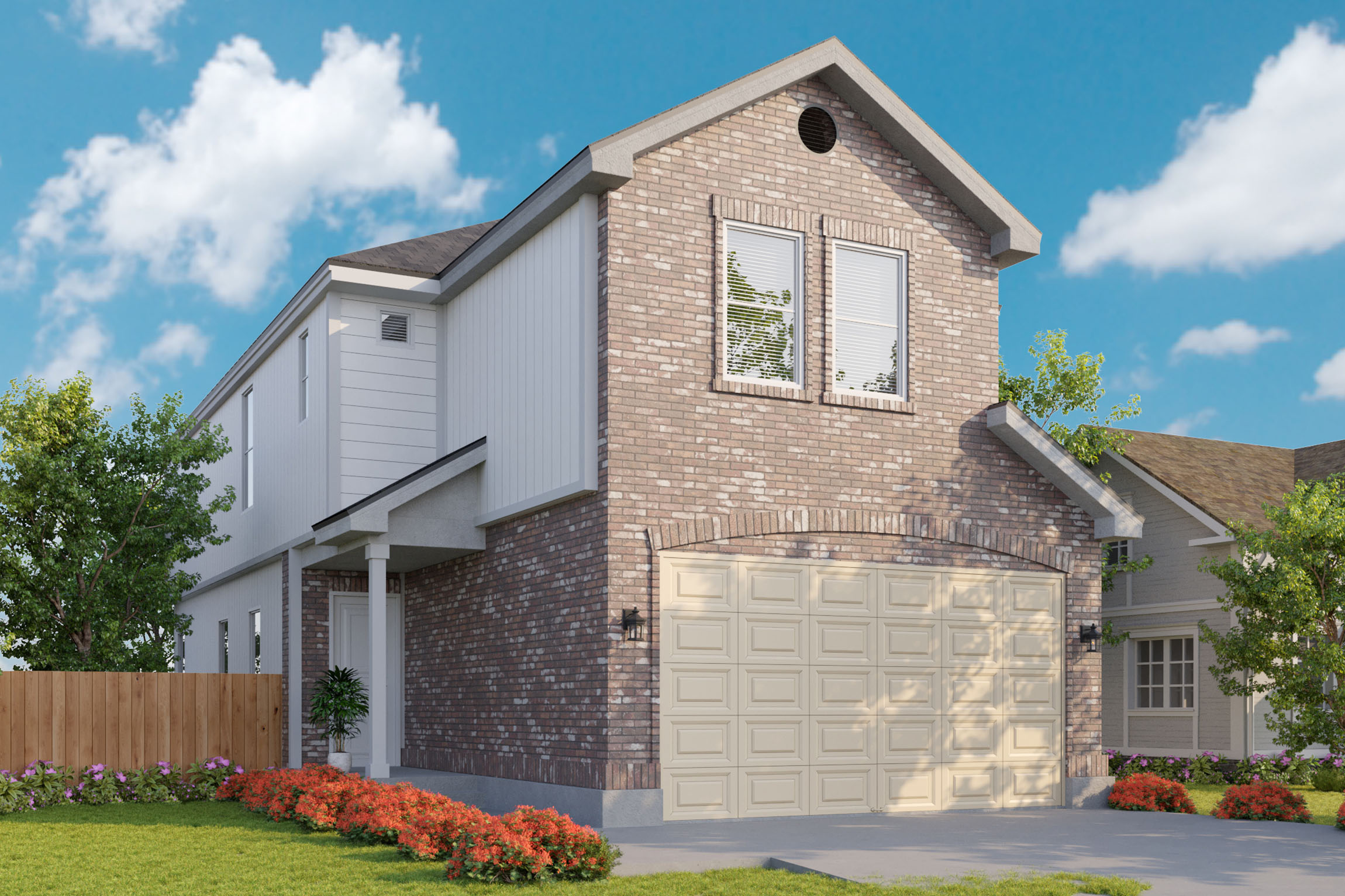
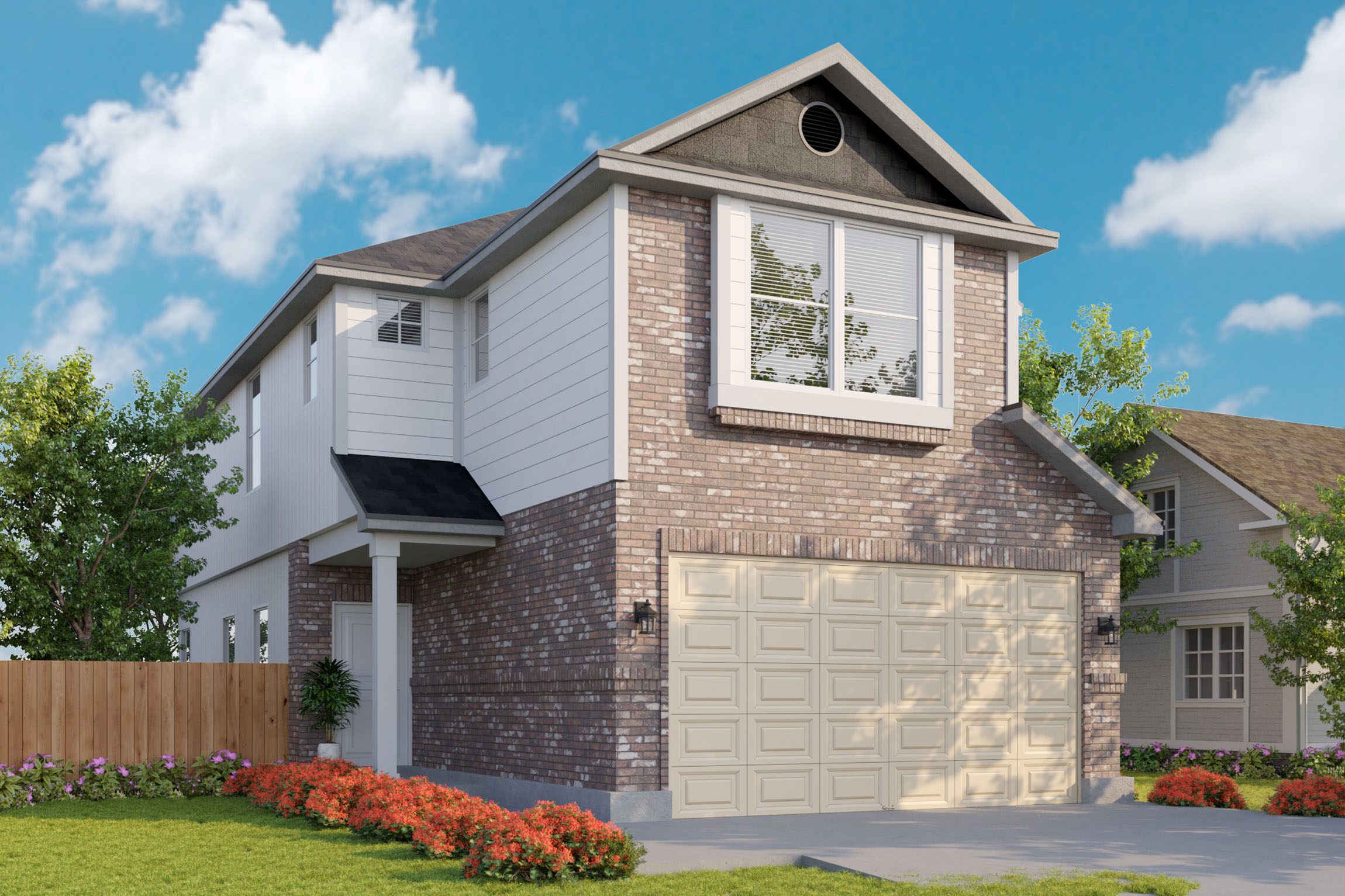
Floor Plan 1918
Base Price: $284,990
- 4 Bedrooms
- 2.5 Bathrooms
- 1,918 Sq. Ft.
- 2-Story
- 2 Elevations Available
- Download PDF Flyer
- 3D Tour
Trusted Partnerships
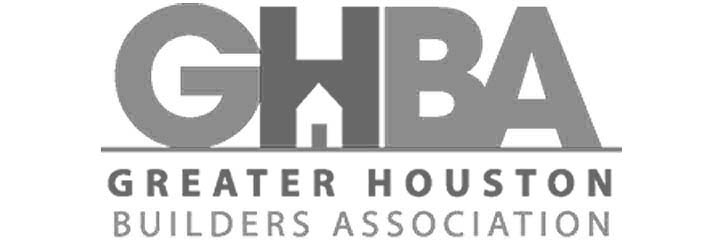
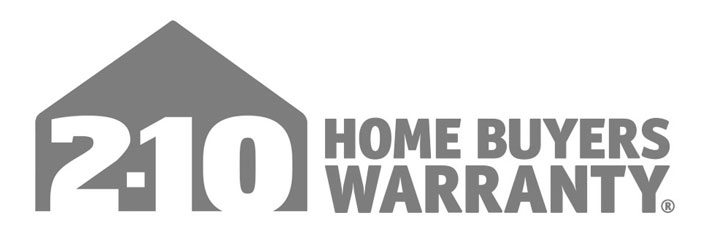
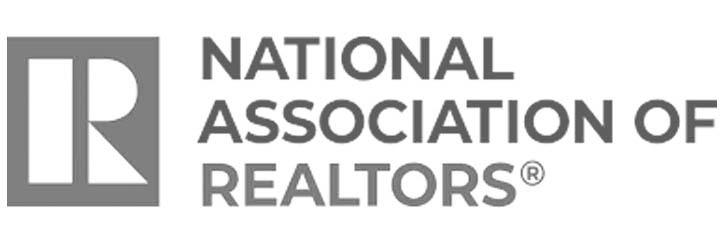
Let us help build your forever home.
The team was so patient, understanding, and always available to answer any questions we had. They took the time to listen to our vision and matched us with the home that exceeded our expectations.
My kids and I love it, and we're very grateful to have such a beautiful home. It was better than expected! The team is amazing, thank you for your hard work!
The team was amazing from beginning, to end of building, and post move-in! Definitely recommend!!!
The sales team was professional, friendly, and made the process so easy that I am still surprised! My home is beautiful, and I could not be more thrilled for my family's future in this neighborhood. Highly recommend!
The Cyrene Homes team is great! They were very attentive, honest, and professional. They always made sure we are getting what we asked for. We love our new home, thank you!
My family and I love our new home! Thank you to everyone at Cyrene Homes for making this happen!
Cyrene Homes had the exact floor plan I wanted in great community. I couldn't be happier with this home. The team was responsive, communicative and made sure every detail was perfect.



